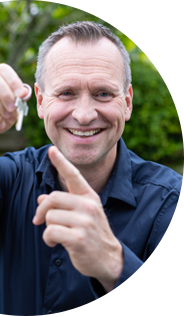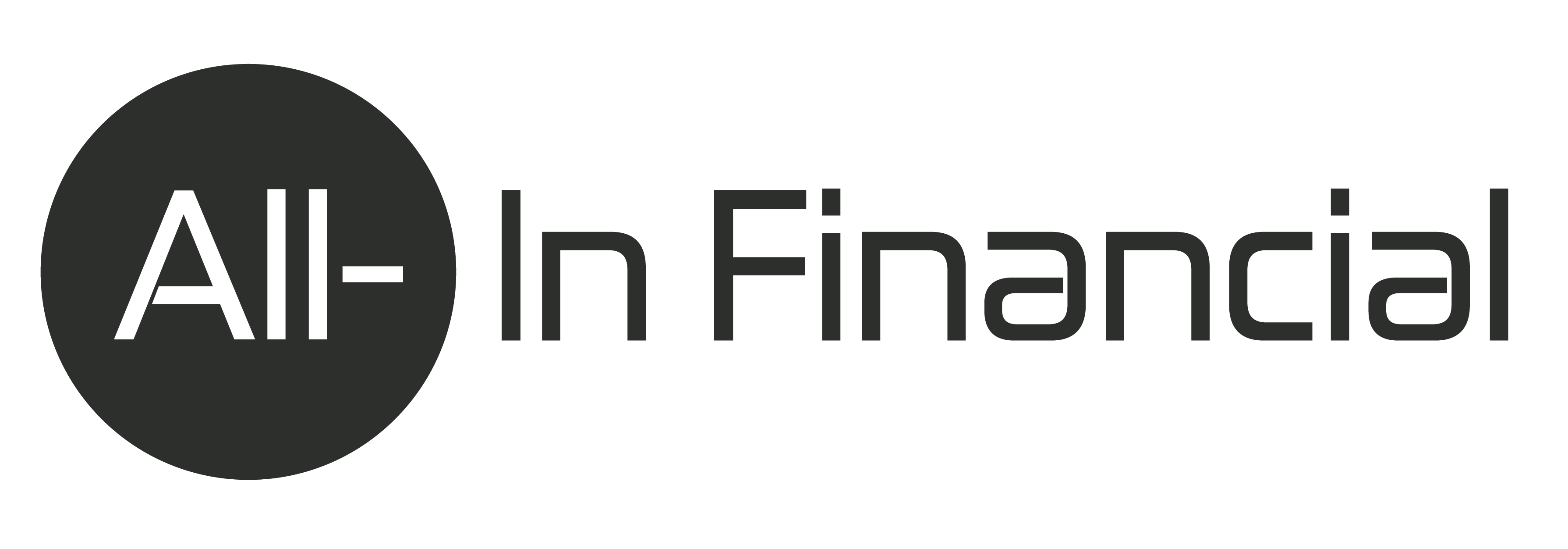- Living area
- About 116 m²
- Plot area
- About 129 m²
- Year built
- Built in 1977
- Number of rooms
- 5 rooms (4 bedrooms)
Gezinsgeluk gegarandeerd in deze ruime, goed onderhouden woning met vier slaapkamers. De zonnige achtertuin op het zuidwesten nodigt uit voor eindeloze zomeravonden buiten. En geen gedoe met parkeren, want er liggen openbare parkeerplaatsen achter de woning. De locatie in het kindvriendelijke Hoogkerk is perfect, met alle voorzieningen om de hoek. Winkels, sportclubs, scholen en opvang zijn dichtbij. De kids kunnen zich hier helemaal uitleven op de speeltuintjes in de buurt. En wat dacht je van de Ruskenveense plas een mooie plek om heerlijk te wandelen, zwemmen of schaatsen. Het centrum van Groningen is makkelijk bereikbaar en zelfs de A7 is zo aan te rijden.
LATEN WE DE INDELING BEKIJKEN:
BEGANE GROND:
Stap binnen in de hal (ca. 6m2) met meterkast, inbouwkast, en toilet. Via de hal heb je toegang tot de berging met vliering (ca. 7m2) en de lichte ruime woonkamer (ca. 30m2). Via de woonkamer heb je toegang tot de keuken (2021) met inbouwapparatuur (ca. 7m2).
EERSTE VERDIEPING:
Vanuit de overloop heb je toegang tot drie slaapkamers (ca. 9, 9 en 13m2) en de badkamer (ca. 4m2) met bubbelbad, toilet en wasmeubel. Op deze verdieping bevindt zich ook een vliering (ca. 2m2).
TWEEDE VERDIEPING:
Vanuit de overloop (ca. 8m2) heb je toegang tot de grote slaapkamer (ca. 12m2) met dakkapel en ingebouwde kasten.
TUIN:
Zonnige tuin met terras gelegen op het zuidwesten. Recentelijk zijn grotendeels ook de schuttingen vervangen.
PARKEREN:
Achter de woning liggen openbare parkeerplaatsen.
STERKE PUNTEN EN BIJZONDERHEDEN:
- Keuken uit 2021 met inbouwapparatuur.
- Grote berging met vliering;
- 6 zonnepanelen (2023);
- Zonnige tuin op het Zuid Westen;
- 4 slaapkamers;
- Aanvaarding in overleg.
Benieuwd hoe deze woning past in jouw nieuwe woonplannen? Reserveer een bezichtiging en ontdek het zelf! Wij nemen ruim de tijd voor je.
Transfer
- Asking price
- € 325,000 k.k.
- Status
- Sold
- Acceptance
- By arrangement
Construction
- Object type
- Single-family house, terraced house
- Type of construction
- Existing construction
- Year built
- 1977
- Type of roof
- Saddle roof covered with tiles
Area and content
- Living area
- 116 m²
- Plot area
- 129 m²
- Content
- 427 m³
Classification
- Number of rooms
- 5 rooms (4 bedrooms)
- Number of bathrooms
- 1 bathroom and 1 separate toilet
- Bathroom facilities
- Bathtub, toilet, and sink cabinet
- Number of residential floors
- 3 floors
- Facilities
- Fiber optic cable, mechanical ventilation, TV cable, and solar panels
Energy
- Energy label
- C
- Energy label registration
- 10-09-2030
- Isolatie
- Roof insulation, partial double glazing, hr glass and wall insulation
- Heating
- Boiler
- Hot water
- Boiler
- Cv kettle
- Intergas hre (gas fired combi boiler from 2016, owned)
Outdoor space
- Location
- Sheltered location and in residential area
- Garden
- Backyard and front yard
- Afmetingen achtertuin
- 60 m² (12.00 meters deep and 5.00 meters wide)
- garden location
- Located on the southwest accessible from the back
Storage
- Barn / storage room
- Attached stone shed
- Facilities
- Electricity and running water
Parking
- Type of parking facility
- Public parking

Pieter
Van Meurs
Interesse
in deze woning?
Hypotheekgesprek? of Hypotheekvragen?
Maak een vrijblijvende afspraak met onze hypotheekadviseur

Energy consumption in Groningen
Energy label this property
Energielabel C
Energy label valid until: 10-09-2030
Power consumption per year
(Average terraced house in Groningen)
Gas consumption per year
(Average terraced house in Groningen)
* Figures are from CBS and are intended as an indication and may vary for this property
Indication of mortgage costs
Own deposit:
Savings / surplus value
Interest:
Lowest 10-year interest rate
Lowest 10-year interest rate
2,85% - Centraal Beheer Groen... - NHG
3,22% - Centraal Beheer Groen... - 80%
Lowest 20-year interest rate
3,19% - Centraal Beheer Groen... - NHG
3,31% - Centraal Beheer Groen... - 80%
Lowest 30-year interest rate
3,34% - Centraal Beheer Groen... - NHG
3,47% - Centraal Beheer Groen... - 80%
Mortgage:
Gross monthly expenses: € 0 p/m
Net monthly expenses: € 0 p/m
How do we calculate this?
The interest rate is based on the lowest 10-annual fixed rate for one mortgage part. The interest rate listed (2.85% met NHG) was checked on 07-04-2025. This calculation is based on an annuity mortgage that is fully repaid, with monthly payments remaining the same throughout the term. Actual interest and net monthly payments may vary depending on your personal situation and the mortgage lender. Please consult a financial advisor for an accurate calculation and advice. No rights can be derived from this calculation; it serves only as an indication.
Documentation
Cadastral map
Living Environment
Visit our website
Viewing
Bid on this property
Valuation
Zoekopdracht
Download all
Viewing solar borders
On the map
Residents in Groningen
Cijfers voor postcodegebied 9744
- Total population
- 5705 inhabitants
- Men
- 49%
- Women
- 51%
Residents in Groningen
Cijfers voor postcodegebied 9744
- up to 15 years
- 17%
- 15 to 25 years
- 10%
- 25 to 35 years
- 23%
- 45 to 65 years
- 28%
- 65 and older
- 22%
Households in Groningen
Cijfers voor postcodegebied 9744
- Single without children
- 34%
- Multi-person without children
- 30%
- Households without children
- 64%
Households in Groningen
Cijfers voor postcodegebied 9744
- Households with one child
- 9%
- Households with multiple children
- 27%
- Households with children
- 36%
Homes in Groningen
Cijfers voor postcodegebied 9744
- Houses before 1945
- 6%
- Houses between 1945 and 1965
- 22%
- Houses between 1965 and 1975
- 16%
- Houses between 1975 and 1985
- 17%
- Houses between 1985 and 1995
- 11%
Homes in Groningen
Cijfers voor postcodegebied 9744
- Homes between 1995 and 2005
- 17%
- Homes between 2005 and 2015
- 10%
- Homes after 2015
- 1%
- Rental properties
- 40%
- Homes for sale
- 60%
Other in Groningen
Cijfers voor postcodegebied 9744
- Average WOZ value
- € 186.000,-
- Persons under 65 with benefits
- 9%
Other in Groningen
Cijfers voor postcodegebied 9744
- Addresses per km²
- 858
- Urbanity (scale of 1 to 5)
- 40%


Hallo, wij zijn Plan Makelaars Groningen
Het is een plek waar je jezelf kunt zijn. Het is geluk binnen vier muren. Het is de plek waar je talloze herinneringen hebt gemaakt, of nog gaat maken. Dat wensen we iedereen toe, vooral onze klanten, omdat we het een eer vinden om aan hun zijde te mogen staan. Aan jouw zijde. Want je hebt de beslissing genomen: er komt binnenkort een verkoopbord op je raam of je bent op zoek naar een nieuw thuis.
Maar dan begint het pas echt. Wat zijn je wensen en eisen? Met onze persoonlijke aanpak helpen we je om hierachter te komen. Zo kunnen we gericht te werk gaan en het beste resultaat voor jou behalen. De tijd speelt geen rol; we vinden altijd een manier om het optimale eindresultaat te realiseren: de beste deal, een soepel proces en continu overzicht op wat er gebeurt. Dat is ons doel.

Latest reviews
-
Leerweg 28
Goed en vriendelijk personeel. Het personeel denkt goed met je mee. En de prijs is ook prima te doen
-
Roos Stoker
Tijdens onze zoektocht naar een eerste koopwoning kwamen we bij een bezichtiging Pieter als verkopende makelaar tegen. We raakten aan de pra...
-
Taling 6
Heel goed contact en deskundigheid. Snel een goed huis gevonden door de juiste prijs te bieden wat goed was volgens hem
































































